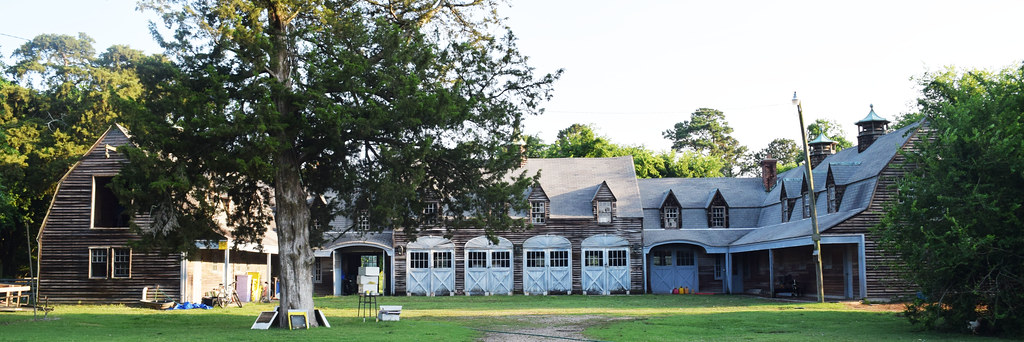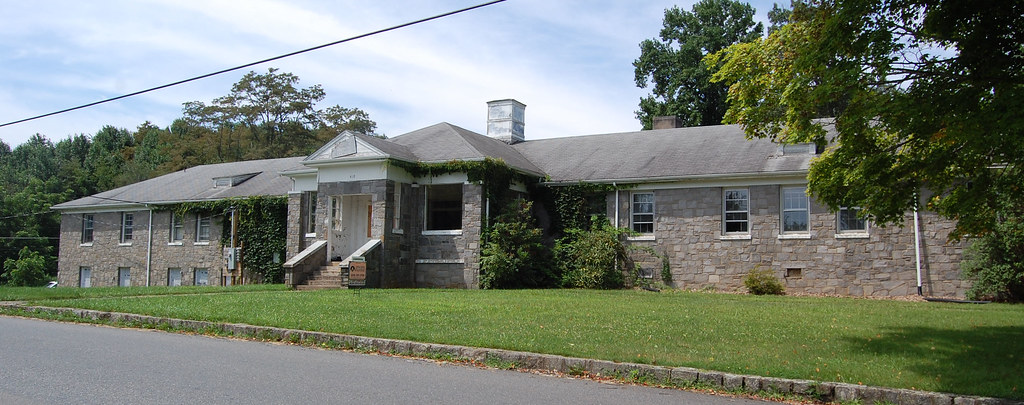The North Carolina Department of Cultural Resources is pleased to announce that 15 individual properties and districts across the state have been added to the National Register of Historic Places. The following properties were reviewed by the North Carolina National Register Advisory Committee and were subsequently approved by the North Carolina State Historic Preservation Officer and forwarded to the Keeper of the National Register.
"North Carolina is a leader in the nation's historic preservation movement and the National Register is a vital tool in the preservation of our state's historic resources" said Susan Kluttz, Secretary of the North Carolina Department of Cultural Resources. "If we count all of the buildings classified as contributing to the significance of historic districts listed in the Register, it is estimated that North Carolina has approximately 75,000 National Register Properties."
The listing of a property in the National Register places no obligation or restriction on a private owner using private resources to maintain or alter the property. Over the years, various federal and state incentives have been introduced to assist private preservation initiatives, including tax credits for the rehabilitation of National Register properties. As of January 1, 2015, over 3,100 rehabilitation projects with an estimated private investment of over $1.96 billion have been completed.
In Eastern North Carolina
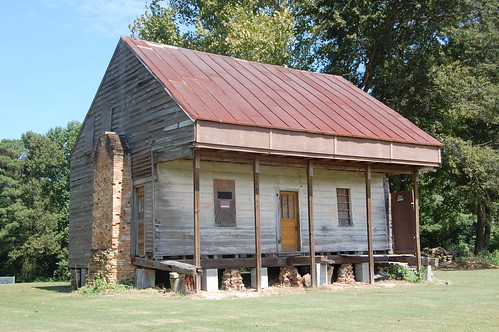 Carter-Simmons House
Carter-Simmons House
Albertson vicinity, Duplin County, listed 4/15/15
The Carter-Simmons House near the Albertson crossroads of northeast Duplin County was apparently constructed as the plantation house of Alexander Carter in the first decade of the nineteenth century. The originally two-story-with-attic vernacular Georgian-style house with a double front porch and rear shed rooms was one of the most imposing residences in the county until 1851. Its purchase by Daniel W. Simmons in 1851 and gifting to his son Amos Simmons and new wife Exerlina in 1853 led to its reduction to a one-and-one-half-story house with an integral front porch, thus becoming what is ultimately one of the most intact antebellum examples of a coastal cottage extant in Duplin County. This one-and-one-half-story, side-gabled house type with an integral front porch was popular in eastern North Carolina from the late eighteenth to the early twentieth centuries.
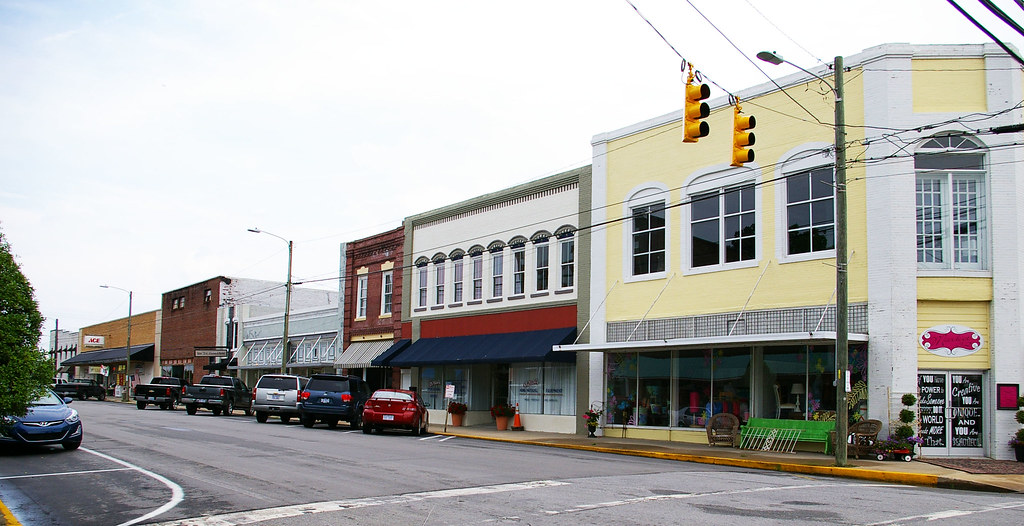
Belhaven Commercial Historic District
Belhaven, Beaufort County, listed 4/24/15
The Belhaven Commercial Historic District comprises thirteen largely intact buildings erected to house banks, drug stores, general stores, and movie theaters. As Belhaven's primary commercial center, the district is significant for its expression of the town's commercial development during the first six and one-half decades of the twentieth century and for its collection of buildings primarily representative of small-town commercial architecture of the first two decades of the century.
Flyway Club
Knotts Island, Currituck County, listed 5/12/15
Flyway Club is one of a small number of remaining fowl hunting lodges established in the early twentieth century in the northeast corner of North Carolina. Composed of a large late 1920s farm building and a large two-story, multi-gabled hunting lodge from 1960, it stands on the east shore of the Currituck Sound in Currituck County. Established on the isolated island in 1920, the lodge burned on Christmas Eve 1958, but was rebuilt in 1960 with exterior massing similar to the original, although with weatherboard siding instead of the original shingle sheathing. The interior is nearly the same as the 1920 building, with minor modifications. The farm building, constructed from 1928 to 1930, is a rare surviving local example of a substantial outbuilding designed both to contribute to the operation of the estate and to house workers who labored at Flyway Club.
In Central North Carolina
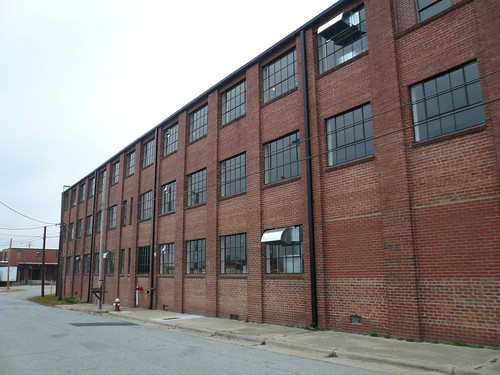 Carolina Casket Company
Carolina Casket Company
High Point, Guilford County, listed 4/15/15
Located in High Point, the 1929 brick, three-story Carolina Casket Company building is architecturally important for its distinctive design of slow-burn, heavy-timber mill construction. With its load-bearing brick exterior walls, shallow gable roof, rows of large multi-pane metal industrial windows, two-layer wood floors, and wooden support posts and beams, the well preserved and remarkably intact building epitomizes this type of industrial construction.
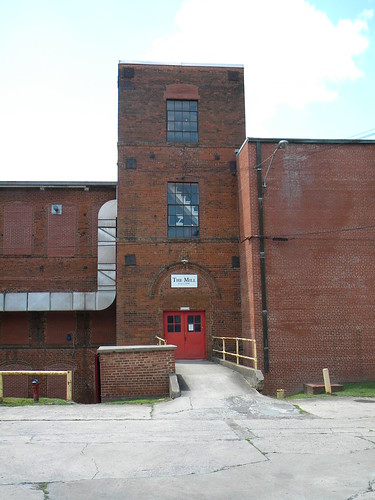 Coleman-Franklin-Cannon Mill
Coleman-Franklin-Cannon Mill
Concord, Cabarrus County, listed 4/16/15
The Coleman-Franklin-Cannon Mill in Concord was established in 1898 by Warren Clay Coleman, one of the state's wealthiest black businessmen at the time. It was the first African American owned and operated textile mill in North Carolina and one of the first in the South. Coleman's enterprise received national and international attention and press coverage by both black and white advocates for African American advancement. Numbering among Concord's many textile factories, the mill was bought by Washington Duke in 1904 and in 1912 by the Cannon Company. The mill complex has retained its cotton warehouses and office building, and it is architecturally significant for its heavy-timber mill construction.
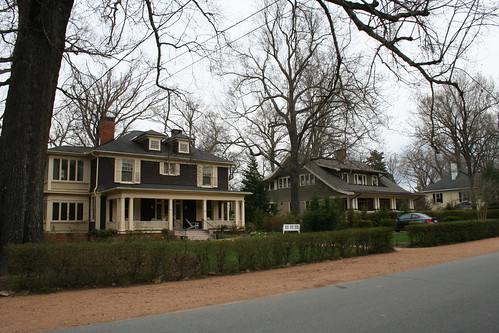 Chapel Hill Historic District Boundary Increase and Additional Documentation
Chapel Hill Historic District Boundary Increase and Additional Documentation
Chapel Hill, Orange County, listed 4/16/15
The Chapel Hill Historic District was originally listed in the National Register of Historic Places in 1971, with a period of significance from 1793, the beginning of construction at the University of North Carolina, to an unspecified ending date in the early twentieth century, with the 1920s or 1930s implied. The nomination focused on the eighteenth- and nineteenth-century development of the university and the town and included architectural context for only the earliest and most prominent buildings. This new nomination provides information on the growth and development of the university and district from c. 1920 to 1964 and an architectural overview of the district from c. 1905, the date of construction for the oldest building in the boundary increase, to 1964. Thus the period of significance established by this additional documentation is c. 1793 to 1964. Additionally, the Chapel Hill Historic District Boundary Increase expands the boundary established by the original nomination to include additional areas tied to the development of the university: the commercial corridor along East Franklin Street, additional residential development north and east of the original district, and two of Chapel Hill's oldest planned developments, Cobb Terrace and Tenney Circle.
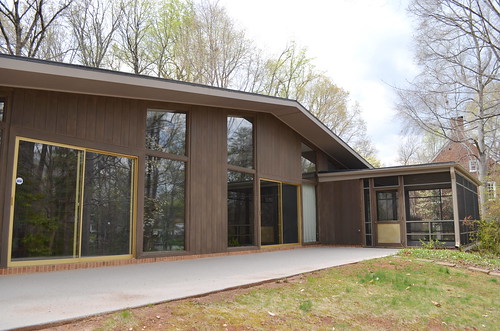 James H. and Anne B. Willis House
James H. and Anne B. Willis House
Greensboro, Guilford County, listed 4/23/15
James Willis and his wife Anne hired the Greensboro architecture firm Loewenstein-Atkinson to design their Modern style house in 1965 in the Irving Park neighborhood. Edward Loewenstein had had a successful practice in Greensboro since 1946, and in partnership with Robert Atkinson Jr. from 1953. They designed both period revival houses and Modern houses. The Willis House is architecturally significant for its expression of distinctive characteristics of Modern house design: its long, low front gable roofline, expansive floor-to-ceiling windows, open floor plan, and exposed-beam structural system.
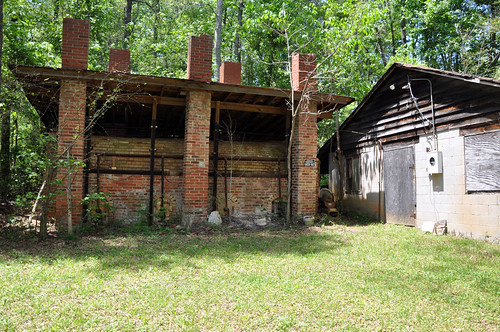 R. F. Outen Pottery
R. F. Outen Pottery
Matthews, Mecklenburg County, listed 4/24/15
The R. F. Outen Pottery is locally important for the handmade pottery operation of Rufus F. Outen from 1952 to 1965 and for the design of the 1952 oil-burning rectangular downdraft kiln. Outen learned to throw pots from his father, who owned the commercial Matthews Pottery, and by the 1940s Rufus and his brother Gordon were running the pottery. Rufus decided to sell his share in the business as he wanted to make hand-thrown utilitarian pottery. In 1952, he built his own workshop and a smaller version of the large downdraft kilns at the Matthews Pottery. Outen produced pieces that were based on historic pottery designs--butter churns, crocks, pitchers, rabbit water bowls, and pots. He used an Albany slip glaze creating a rich, dark brown color.
 Erwin Commercial Historic District
Erwin Commercial Historic District
Erwin, Harnett County, listed 4/27/15
The Erwin Commercial Historic District includes thirteen early to mid-twentieth-century brick commercial buildings that chronicle the mill town's early history, beginning with its founding in 1903 for Erwin Cotton Mills, a textile company owned by the Duke family of Durham. A location near the Cape Fear River and the surrounding abundant fields of cotton ensured the growth and development of the town. With its service and retail establishments, the commercial district served townspeople, who were primarily workers at the mill, as well as farmers in the surrounding area. The architecturally significant collection of buildings exhibits the predominant architectural types and forms executed in the business districts of small railroad towns in North Carolina's Sandhills region from the first decade of the twentieth century through the 1960s.
 Westview Cemetery
Westview Cemetery
Wadesboro, Anson County, listed 4/29/15
The original one-acre plot of Westview Cemetery is of local historical importance for its association with African American social history in Wadesboro. The cemetery is located on the edge of the town's African American neighborhood and very likely is the oldest extant historic resource associated with Wadesboro's African American community. It was established in 1898 by a black burial club, although oral tradition maintains that the area was already serving as the town's black cemetery. Two gravestones dating to 1890 and 1896 are in the oldest part of the cemetery.
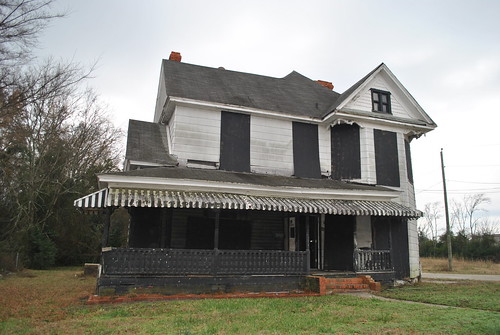 Dr. Ezekiel Ezra Smith House
Dr. Ezekiel Ezra Smith House
Fayetteville, Cumberland County, listed 5/13/15
Dr. Ezekiel Ezra (E. E.) Smith was the guiding force behind the growth and development of the State Colored Normal School in Fayetteville, now Fayetteville State University. Founded in 1867 as the Howard School, it was the first public normal school for African American teachers in North Carolina and the first such state-sponsored teacher training institution in the South. Dr. Smith served as principal of the school for nearly fifty years, until 1933. In 1902 he purchased two city lots and had the large Queen Anne-style house built for his family. He resided there from 1902 to 1909, when he moved to housing at the new expanded college campus. The house is owned by the City of Fayetteville, which is working with a local group of citizens interested in the rehabilitation of the property.
In Western North Carolina
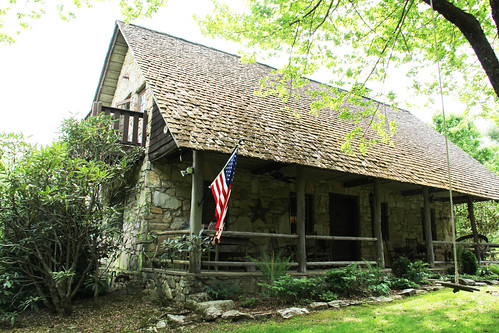 Dillard B. and Georgia Sewell House
Dillard B. and Georgia Sewell House
Penrose vicinity, Henderson and Transylvania counties, listed 4/15/15
Located in the vicinity of the rural community of Penrose, the Dillard B. and Georgia Sewell House was constructed circa 1924 as a summer home. The one-and-a-half-story dwelling is built of load-bearing stone masonry and features three bedrooms and a kitchen flanking a large living room that rises to the cathedral ceiling. With exposed stone interior walls, a wood shingle-clad roof, inset porch, and stone patio, the property embodies the distinctive characteristics of the Rustic Revival style.
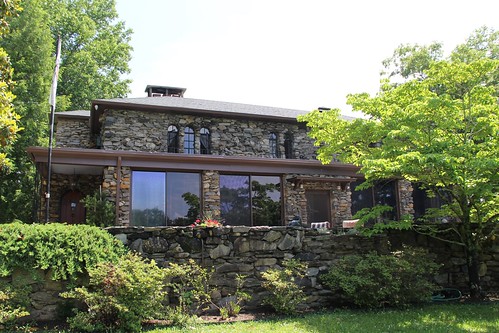 Stone Hedge
Stone Hedge
Tryon vicinity, Polk County, listed 4/21/15
Located in the vicinity of Tryon in Polk County, Stone Hedge was constructed circa 1935 as the rural estate of Thomas and Lillian Costa. Stone Hedge is significant in the architectural history of Tryon and Polk County for its distinctive use of stone. The property includes a two-story main residence reminiscent of a rustic Italian villa, one-story guest house, and two-story pool/guest house, all of which were built of uncoursed stone. The property is well-landscaped, with an in-ground pool and stone walls, terraces, and steps that connect the buildings and other features. The integrated use of stone construction on the house and associated buildings and landscape elements reinforces the cohesive design of the estate, which was influenced by Tryon's image as a popular mountain retreat and seasonal tourist destination.
Ashe County Memorial Hospital
Jefferson, Ashe County, listed 4/28/15
The Ashe County Memorial Hospital is significant in the architectural and political history of Ashe County as a largely intact public health facility constructed through the efforts of local leaders who raised funds to supplement the contributions of the Works Progress Administration and the Duke Endowment near the end of the Great Depression. The original building, erected in stone with modest Colonial Revival-style details, dates to 1941. In 1952, the county constructed a Modernist-influenced brick addition designed by Asheville architect Lindsey Madison Gudger. The Ashe County Memorial Hospital served the county's residents from November 1941 to 1970 when a new, modern hospital was opened south of Jefferson.
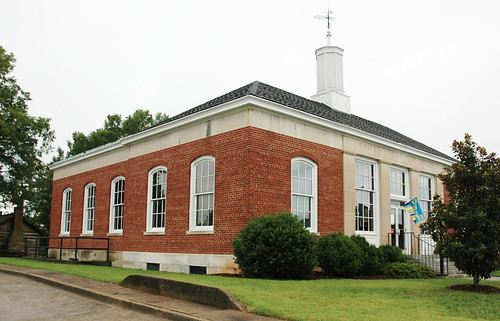 United States Post Office
United States Post Office
Kings Mountain, Cleveland County, listed 4/29/15
The United States Post Office in Kings Mountain is significant in the political and architectural history of Kings Mountain. The well-preserved Colonial Revival-style building erected in 1939-1940 was designed by the Office of the Supervising Architect of the U. S. Treasury Department and constructed by the Greensboro-based firm of L. B. Gallimore, Incorporated. The building remained in use as a post office until November 1986, when postal service operations were relocated to a newly-built post office building. The 1939-1940 building was later acquired by the City of Kings Mountain and has housed the Kings Mountain Historical Museum since 2000.
See Images of All 15 of These Places on Our Flickr Site
About The National Register of Historic Places
The National Register of Historic Places is the nation's official list of buildings, structures, objects, sites, and districts worthy of preservation for their significance in American history, architecture, archaeology and culture. The National Register was established by the National Historic Preservation Act of 1966 to ensure that as a matter of public policy, properties significant in national, state, and local history are considered in the planning of federal undertakings, and to encourage historic preservation initiatives by state and local governments and the private sector. The Act authorized the establishment of a State Historic Preservation Office in each state and territory to help administer federal historic preservation programs.
In North Carolina, the State Historic Preservation Office is an agency of the North Carolina Department of Cultural Resources. Kevin Cherry, the Department's Deputy Secretary of Archives and History, is North Carolina's State Historic Preservation Officer. The North Carolina National Register Advisory Committee, a board of professionals and citizens with expertise in history, architectural history and archaeology, meets three times a year to advise Dr. Cherry on the eligibility of properties for the National Register and the adequacy of nominations.
The National Register nominations for the recently listed properties may be read in their entirety by clicking on the National Register page of the State Historic Preservation Office website. For more information on the National Register, including the criteria for listing, see this page.


